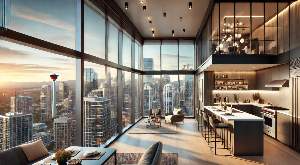Top-Floor Condos for Sale in Calgary (Updated Daily)
Discover our exclusive selection of Top-Floor Condos for Sale in Calgary! As a realtor specializing in Calgary's real estate market, I am thrilled to present this collection of top-floor condos for sale.
If you're looking for a luxurious and convenient living experience, these top-floor condos are the perfect option. With modern finishes, spacious layouts, and breathtaking views, these condos offer the perfect blend of style and functionality. From first-time buyers to seasoned investors, our selection of top-floor condos for sale in Calgary offers something for everyone.
I am committed to providing personalized service to each of my clients. I will work closely with you to understand your unique needs and preferences. With my extensive knowledge of Calgary's real estate market, I am confident that I can help you find the perfect top-floor condo that meets your requirements and budget.
In addition to our top-floor condos for sale in Calgary, we also offer a wide range of other Calgary properties, including townhouses, single-family homes, and luxury properties. As a licensed and experienced realtor, I can guide you through the entire buying process, from finding the perfect property to negotiating the best price.
If you're ready to start your search for the perfect top-floor condo in Calgary, please don't hesitate to contact me. I look forward to helping you find your dream home.
When you see something that looks interesting and you’re ready for a closer look, please email, text, or call, and I’ll arrange your private viewing at your convenience.
Diane Richardson
Phone: 403.397.3706
Email: diane@mypadcalgary.com
Explore a Selection of Calgary Condos for sale
Top-Floor Condos for Sale in Calgary
PENTHOUSE CONDOS FOR SALE CALGARY, TOP FLOOR CONDOS FOR SALE CALGARY
CONDO/APARTMENTS FOR SALE IN CALGARY, ALBERTA
Contact Diane Richardson:
Get in Touch with Your Questions or to Schedule Viewings via Phone, Email, Contact Form, or Live Chat
Contact Options:
-
Contact Form: Use the form on my website to send me a message directly. Please provide your name, email address, and message, and don't forget to include the property address or MLS® number for the listing you're interested in.
-
Phone Number: Call me directly at 403.397.3706 for any questions or to schedule viewings.
-
Email Address: Send me an email at Diane@Mypadcalgary.com for additional information or questions you may have.
-
Live Chat: Connect with me in real-time through the live chat feature on my website for immediate answers to your questions.
This is a great way to get immediate answers to your questions. To ensure a prompt response, please include the property address or MLS® number for the listing you are interested in.
CALGARY NEIGHBOURHOODS
Calgary
City CentreCalgary
- Altadore
- Alyth/Bonnybrook
- Banff Trail
- Bankview
- Bel-Aire
- Beltline
- Bridgeland/Riverside
- Britannia
- Burns Industrial
- Cambrian Heights
- Capitol Hill
- Chinatown
- Cliff Bungalow
- Crescent Heights
- Downtown Commercial Core
- Downtown East Village
- Downtown West End
- Eau Claire
- Elbow Park
- Elboya
- Erlton
- Garrison Woods
- Greenview
- Greenview Industrial Park
- Highfield
- Highland Park
- Highwood
- Hillhurst
- Hounsfield Heights/Briar Hill
- Inglewood
- Killarney/Glengarry
- Lower Mount Royal
- Manchester
- Manchester Industrial
- Mayfair
- Meadowlark Park
- Mission
- Mount Pleasant
- Parkdale
- Parkhill
- Point McKay
- Queens Park Village
- Ramsay
- Renfrew
- Richmond
- Rideau Park
- Rosedale
- Rosemont
- Roxboro
- Scarboro
- Scarboro/Sunalta West
- Shaganappi
- South Calgary
- St Andrews Heights
- Sunalta
- Sunnyside
- Tuxedo Park
- Upper Mount Royal
- West Hillhurst
- Windsor Park
- Winston Heights/Mountview
EastCalgary
NorthCalgary
- Aurora Business Park
- Beddington Heights
- Carrington
- Country Hills
- Country Hills Village
- Coventry Hills
- Evanston
- Harvest Hills
- Hidden Valley
- Huntington Hills
- Kincora
- Livingston
- MacEwan Glen
- Nolan Hill
- North Haven
- North Haven Upper
- Panorama Hills
- Sage Hill
- Sandstone Valley
- Sherwood
- Skyline West
- Thorncliffe
North EastCalgary
- Abbeydale
- Calgary International Airport
- Castleridge
- Cityscape
- Coral Springs
- Cornerstone
- Deerfoot Business Centre
- Falconridge
- Franklin
- Horizon
- Keystone Hills
- Marlborough
- Marlborough Park
- Martindale
- Mayland
- Mayland Heights
- McCall
- Meridian
- Monterey Park
- North Airways
- Pegasus
- Pineridge
- Redstone
- Rundle
- Saddle Ridge
- Saddleridge Industrial
- Skyline East
- Skyview Ranch
- South Airways
- Stonegate Landing.
- Stoney 3
- Sunridge
- Taradale
- Temple
- Vista Heights
- Westwinds
- Whitehorn
North WestCalgary
SouthCalgary
- Acadia
- Bayview
- Belmont
- Bonavista Downs
- Braeside
- Bridlewood
- Canyon Meadows
- Cedarbrae
- Chaparral
- Chinook Park
- Deer Ridge
- Deer Run
- Diamond Cove
- Eagle Ridge
- East Fairview Industrial
- Evergreen
- Fairview
- Fairview Industrial
- Glendeer Business Park
- Haysboro
- Kelvin Grove
- Kingsland
- Lake Bonavista
- Legacy
- Maple Ridge
- Midnapore
- Millrise
- Oakridge
- Palliser
- Parkland
- Pump Hill
- Queensland
- Shawnee Slopes
- Shawnessy
- Silverado
- Somerset
- Southwood
- Sundance
- Walden
- Willow Park
- Woodbine
- Woodlands
- Yorkville
South EastCalgary
WestCalgary
- Aspen Woods
- Christie Park
- Coach Hill
- Cougar Ridge
- Crestmont
- Currie Barracks
- Discovery Ridge
- Garrison Green
- Glamorgan
- Glenbrook
- Glendale
- Lakeview
- Lincoln Park
- Medicine Hill
- North Glenmore Park
- Patterson
- Rosscarrock
- Rutland Park
- Signal Hill
- Springbank Hill
- Spruce Cliff
- Strathcona Park
- Valley Ridge
- West Springs
- Westgate
- Wildwood

