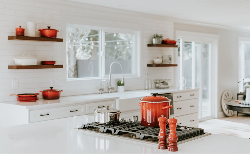Find Stunning Bungalows for Sale in Heritage Pointe
Bungalows for Sale in Heritage Pointe offer a unique opportunity to enjoy luxurious living in one of Alberta's most sought-after communities. Known for its picturesque landscapes, serene environment, and premium amenities, Heritage Pointe provides the perfect setting for families, retirees, or anyone looking for a peaceful lifestyle close to nature.
These elegant bungalows are designed to blend style and functionality, featuring open-concept layouts, modern finishes, and spacious yards. Many bungalows in Heritage Pointe include upgraded kitchens, luxurious master suites, and finished basements, making them ideal for entertaining or relaxing in comfort. With nearby golf courses, walking trails, and easy access to Calgary, Heritage Pointe is an exceptional place to call home.
Whether you're searching for a move-in-ready property or a custom-built bungalow, there is something for everyone in Heritage Pointe. Begin your search today and discover why so many people are choosing this community for their next home.
For personalized assistance and expert advice, contact Diane Richardson, a trusted real estate professional with extensive knowledge of Heritage Pointe and its bungalows.
Contact Diane Richardson:
Phone: 403.397.3706
Email: diane@mypadcalgary.com
Discover Foothills County's Finest Real Estate
Heritage Pointe Bungalows for Sale | Stunning Homes & Views
Bungalows for sale in Heritage Pointe, Heritage Pointe bungalows
Municipalities in Foothills County, Alberta
| Municipality | Details | Additional Links |
|---|---|---|
| Black Diamond | High River | Okotoks |
| Turner Valley | Aldersyde | Blackie |
| Hamlets | ||
| Cayley | De Winton | Millarville |
| Hartell | Heritage Pointe | Naphtha |
| Priddis | Priddis Greens | Okotoks |
There are several ways to contact Diane Richardson:
-
Contact form: Fill out the contact form on my website to send me a message directly from the page. Please include your name, email address, and a message, along with the property address or MLS® number for the listing you're interested in.
-
Phone number: Call me directly at 403.397.3706 with any questions or to schedule viewings.
-
Email address: Reach out to me at Diane@Mypadcalgary.com with any questions or to request more information.
-
Live chat: Utilize the live chat feature on my website to get in touch with me in real-time and receive immediate answers to your questions.
No matter which method you choose, I'm always here to assist you with your real estate needs.
HERITAGE POINTE
Priddis Greens
Rural Foothills County
- Abilds Industrial Park
- Alder Flats
- Alder Greens
- Alder Heights
- Alderidge Estates
- Alderwood
- Alpine Valley Estates
- Antler Ridge
- Aspen Creek Estates
- Aspen Ridge Estates
- Bluebird Ridge
- Bow View Estates
- Carmoney Estates
- Cawthorne Estates
- Clear Mountain Estates
- College Drive_BROO
- Cottonwood Villas
- Couger Ridge
- Country Lane RV Park
- Country Meadows
- Crocus Meadows
- DeWinton Heights
- Deer Creek Estates
- Deerview Meadows
- Deerview Ridge
- Echo Hills Estates
- Estates 552
- Foxboro_MFOO
- Gladys Ridge
- Green Haven Estates
- Hanging Tree
- Hartell
- Highwood Meadows
- Hyland Meadows
- Leisure Lake
- Lineham Crossing
- Maple Leaf
- Mazeppa
- Millarville Crossing
- Millarville Ridge
- Mountain View Estates
- Mountain Woods Estates
- Naphtha
- Norris Coulee
- Pine Creek Estates
- Pine Ridge Estates
- Pinehurst
- Pothole Creek Estates
- Priddis Creek Estate
- Priddis Glen
- Priddis Meadows
- Priddis Ridge
- Priddis View
- Priddis Woods
- Quarry Springs
- Ravencrest Village
- Red Deer Lake
- Ridgemont Estates
- Rocky Mountain Outlook
- Sage Valley Estates
- Shannon Estates
- Shenandoah Estates
- Silver Tip Ranch
- Skyridge Place Est
- Square Butte
- Strathcona Estates
- Sulky Ridge Estates
- Tongue Creek Estates
- Totem Ranch
- Valleyview Estates
- White Post Lane Est
- Willowside Equestrian Estates
- Willowside Place
- Wood Valley Estates

