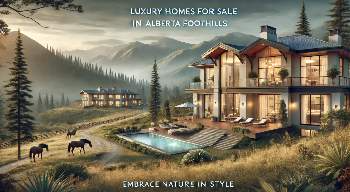Luxury Homes for Sale in Alberta Foothills (Updated Daily)
Explore our exquisite collection of Luxury Homes for Sale in Alberta Foothills! As a Realtor® with extensive experience in Alberta's luxury real estate market, I am proud to present these stunning properties, which offer unmatched elegance and sophistication. Nestled in the scenic Alberta Foothills, these homes provide the ultimate in privacy, luxury, and natural beauty, appealing to discerning buyers seeking a serene lifestyle.
Why Choose a Luxury Home in Alberta Foothills?
- Stunning Natural Scenery: Situated at the gateway to the Rocky Mountains, the Foothills offer breathtaking views and a tranquil setting.
- Exceptional Craftsmanship: Our luxury homes feature top-quality construction, high-end finishes, and bespoke architectural designs.
- Spacious and Private Estates: Enjoy expansive properties with ample privacy, perfect for a luxurious lifestyle.
- Outdoor Lifestyle: With proximity to outdoor recreation like hiking, horseback riding, and fishing, these homes are ideal for nature enthusiasts.
- Convenient Access: While offering seclusion, the Foothills are also conveniently located near urban amenities in Calgary and surrounding areas.
Types of Luxury Homes Available
- Estate Homes: Grand properties with extensive grounds, often featuring guest houses, multiple garages, and lavish landscaping.
- Custom-Built Homes: Tailored to individual preferences, these homes allow for personalization in every detail.
- Modern Architectural Gems: Homes with cutting-edge design and technology, set against the backdrop of the natural beauty of the Foothills.
- Country Mansions: Combining rustic charm with luxury, these homes offer large acreages and are often equipped with equestrian facilities.
- Gated Community Residences: Exclusive properties within secure communities, offering additional amenities such as private golf courses and clubhouses.
Find Your Ideal Luxury Home in Alberta Foothills
Our portfolio of luxury homes in the Alberta Foothills includes a diverse range of properties to meet your specific needs. Whether you desire a modern architectural masterpiece or a classic estate, you will find homes that redefine luxury and comfort.
Community and Lifestyle
Living in the Alberta Foothills provides a peaceful, rural lifestyle with the convenience of close proximity to city amenities. The area is known for its strong community spirit and access to excellent schools, making it ideal for families as well.
Personalized Service
I am dedicated to providing personalized service to help you navigate the luxury real estate market in the Alberta Foothills. With a deep understanding of the unique attributes of these homes, I can guide you to find a property that aligns perfectly with your lifestyle and aspirations.
If you're interested in luxury homes for sale in the Alberta Foothills, please contact me. I look forward to helping you discover your dream home.
Diane Richardson
Phone: 403.397.3706
Email: diane@mypadcalgary.com
Explore Foothills County Real Estate - Discover Your Rural Home by Category
Alberta Foothills luxury estates
Luxury homes for sale in Alberta Foothills, Alberta Foothills luxury estates
Contact Diane Richardson:
Get in Touch with Your Questions or to Schedule Viewings via Phone, Email, Contact Form, or Live Chat
Contact Options:
-
Contact Form: Use the form on my website to send me a message directly. Please provide your name, email address, and message, and don't forget to include the property address or MLS® number for the listing you're interested in.
-
Phone Number: Call me directly at 403.397.3706 for any questions or to schedule viewings.
-
Email Address: Send me an email at Diane@Mypadcalgary.com for additional information or questions you may have.
-
Live Chat: Connect with me in real-time through the live chat feature on my website for immediate answers to your questions.
This is a great way to get immediate answers to your questions. To ensure a prompt response, please include the property address or MLS® number for the listing you are interested in.
Explore Foothills County Real Estate Listings by Community
Priddis Greens
Rural Foothills County
- Abilds Industrial Park
- Alder Flats
- Alder Greens
- Alder Heights
- Alderidge Estates
- Alderwood
- Alpine Valley Estates
- Antler Ridge
- Aspen Creek Estates
- Aspen Ridge Estates
- Bluebird Ridge
- Bow View Estates
- Carmoney Estates
- Cawthorne Estates
- Clear Mountain Estates
- College Drive_BROO
- Cottonwood Villas
- Couger Ridge
- Country Lane RV Park
- Country Meadows
- Crocus Meadows
- DeWinton Heights
- Deer Creek Estates
- Deerview Meadows
- Deerview Ridge
- Echo Hills Estates
- Estates 552
- Foxboro_MFOO
- Gladys Ridge
- Green Haven Estates
- Hanging Tree
- Hartell
- Highwood Meadows
- Hyland Meadows
- Leisure Lake
- Lineham Crossing
- Maple Leaf
- Mazeppa
- Millarville Crossing
- Millarville Ridge
- Mountain View Estates
- Mountain Woods Estates
- Naphtha
- Norris Coulee
- Pine Creek Estates
- Pine Ridge Estates
- Pinehurst
- Pothole Creek Estates
- Priddis Creek Estate
- Priddis Glen
- Priddis Meadows
- Priddis Ridge
- Priddis View
- Priddis Woods
- Quarry Springs
- Ravencrest Village
- Red Deer Lake
- Ridgemont Estates
- Rocky Mountain Outlook
- Sage Valley Estates
- Shannon Estates
- Shenandoah Estates
- Silver Tip Ranch
- Skyridge Place Est
- Square Butte
- Strathcona Estates
- Sulky Ridge Estates
- Tongue Creek Estates
- Totem Ranch
- Valleyview Estates
- White Post Lane Est
- Willowside Equestrian Estates
- Willowside Place
- Wood Valley Estates

