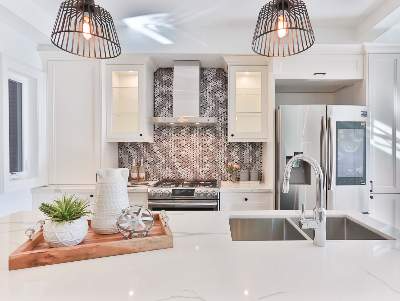Highland Park Homes for Sale Calgary | Vibrant Central Living
Discover an array of Highland Park homes for sale Calgary, offering the perfect combination of affordability, central location, and vibrant community living. Situated close to downtown Calgary, Highland Park is ideal for families, first-time buyers, and investors seeking a neighborhood with growth and redevelopment potential.
Highland Park features a diverse range of housing options, including detached homes, modern infills, and townhouses. Many properties are located near parks, schools, and essential amenities, making it a family-friendly choice. The area also offers opportunities for renovation or redevelopment, appealing to those looking to customize their dream home or invest in Calgary’s evolving real estate market.
Whether you're looking for a move-in-ready property or a home with potential for updates, the latest Highland Park homes for sale Calgary provide a variety of options to suit every lifestyle and budget. Start your search today and explore everything this charming neighborhood has to offer.
Contact Diane Richardson
Phone: 403.397.3706
Email: diane@mypadcalgary.com
Northwest Calgary Homes for Sale by Price
Explore Calgary’s Highland Park Homes | Family & Infill Options
Highland Park homes for sale Calgary, Highland Park infill homes Calgary
Northwest Calgary Homes for Sale by Type
Contact Diane Richardson:
Get in Touch with Your Questions or to Schedule Viewings via Phone, Email, Contact Form, or Live Chat
Contact Options:
-
Contact Form: Use the form on my website to send me a message directly. Please provide your name, email address, and message, and don't forget to include the property address or MLS® number for the listing you're interested in.
-
Phone Number: Call me directly at 403.397.3706 for any questions or to schedule viewings.
-
Email Address: Send me an email at Diane@Mypadcalgary.com for additional information or questions you may have.
-
Live Chat: Connect with me in real-time through the live chat feature on my website for immediate answers to your questions.
This is a great way to get immediate answers to your questions. To ensure a prompt response, please include the property address or MLS® number for the listing you are interested in.
EXPLORE CALGARY REAL ESTATE LISTINGS BY NEIGHBOURHOOD
Calgary
City CentreCalgary
- Altadore
- Alyth/Bonnybrook
- Banff Trail
- Bankview
- Bel-Aire
- Beltline
- Bridgeland/Riverside
- Britannia
- Burns Industrial
- Cambrian Heights
- Capitol Hill
- Chinatown
- Cliff Bungalow
- Crescent Heights
- Downtown Commercial Core
- Downtown East Village
- Downtown West End
- Eau Claire
- Elbow Park
- Elboya
- Erlton
- Garrison Woods
- Greenview
- Greenview Industrial Park
- Highfield
- Highland Park
- Highwood
- Hillhurst
- Hounsfield Heights/Briar Hill
- Inglewood
- Killarney/Glengarry
- Lower Mount Royal
- Manchester
- Manchester Industrial
- Mayfair
- Meadowlark Park
- Mission
- Mount Pleasant
- Parkdale
- Parkhill
- Point McKay
- Queens Park Village
- Ramsay
- Renfrew
- Richmond
- Rideau Park
- Rosedale
- Rosemont
- Roxboro
- Scarboro
- Scarboro/Sunalta West
- Shaganappi
- South Calgary
- St Andrews Heights
- Sunalta
- Sunnyside
- Tuxedo Park
- Upper Mount Royal
- West Hillhurst
- Windsor Park
- Winston Heights/Mountview
EastCalgary
NorthCalgary
- Aurora Business Park
- Beddington Heights
- Carrington
- Country Hills
- Country Hills Village
- Coventry Hills
- Evanston
- Harvest Hills
- Hidden Valley
- Huntington Hills
- Kincora
- Livingston
- MacEwan Glen
- Nolan Hill
- North Haven
- North Haven Upper
- Panorama Hills
- Sage Hill
- Sandstone Valley
- Sherwood
- Skyline West
- Thorncliffe
North EastCalgary
- Abbeydale
- Calgary International Airport
- Castleridge
- Cityscape
- Coral Springs
- Cornerstone
- Deerfoot Business Centre
- Falconridge
- Franklin
- Horizon
- Keystone Hills
- Marlborough
- Marlborough Park
- Martindale
- Mayland
- Mayland Heights
- McCall
- Meridian
- Monterey Park
- North Airways
- Pegasus
- Pineridge
- Redstone
- Rundle
- Saddle Ridge
- Saddleridge Industrial
- Skyline East
- Skyview Ranch
- South Airways
- Stonegate Landing.
- Stoney 3
- Sunridge
- Taradale
- Temple
- Vista Heights
- Westwinds
- Whitehorn
North WestCalgary
SouthCalgary
- Acadia
- Bayview
- Belmont
- Bonavista Downs
- Braeside
- Bridlewood
- Canyon Meadows
- Cedarbrae
- Chaparral
- Chinook Park
- Deer Ridge
- Deer Run
- Diamond Cove
- Eagle Ridge
- East Fairview Industrial
- Evergreen
- Fairview
- Fairview Industrial
- Glendeer Business Park
- Haysboro
- Kelvin Grove
- Kingsland
- Lake Bonavista
- Legacy
- Maple Ridge
- Midnapore
- Millrise
- Oakridge
- Palliser
- Parkland
- Pump Hill
- Queensland
- Shawnee Slopes
- Shawnessy
- Silverado
- Somerset
- Southwood
- Sundance
- Walden
- Willow Park
- Woodbine
- Woodlands
- Yorkville
South EastCalgary
WestCalgary
- Aspen Woods
- Christie Park
- Coach Hill
- Cougar Ridge
- Crestmont
- Currie Barracks
- Discovery Ridge
- Garrison Green
- Glamorgan
- Glenbrook
- Glendale
- Lakeview
- Lincoln Park
- Medicine Hill
- North Glenmore Park
- Patterson
- Rosscarrock
- Rutland Park
- Signal Hill
- Springbank Hill
- Spruce Cliff
- Strathcona Park
- Valley Ridge
- West Springs
- Westgate
- Wildwood

