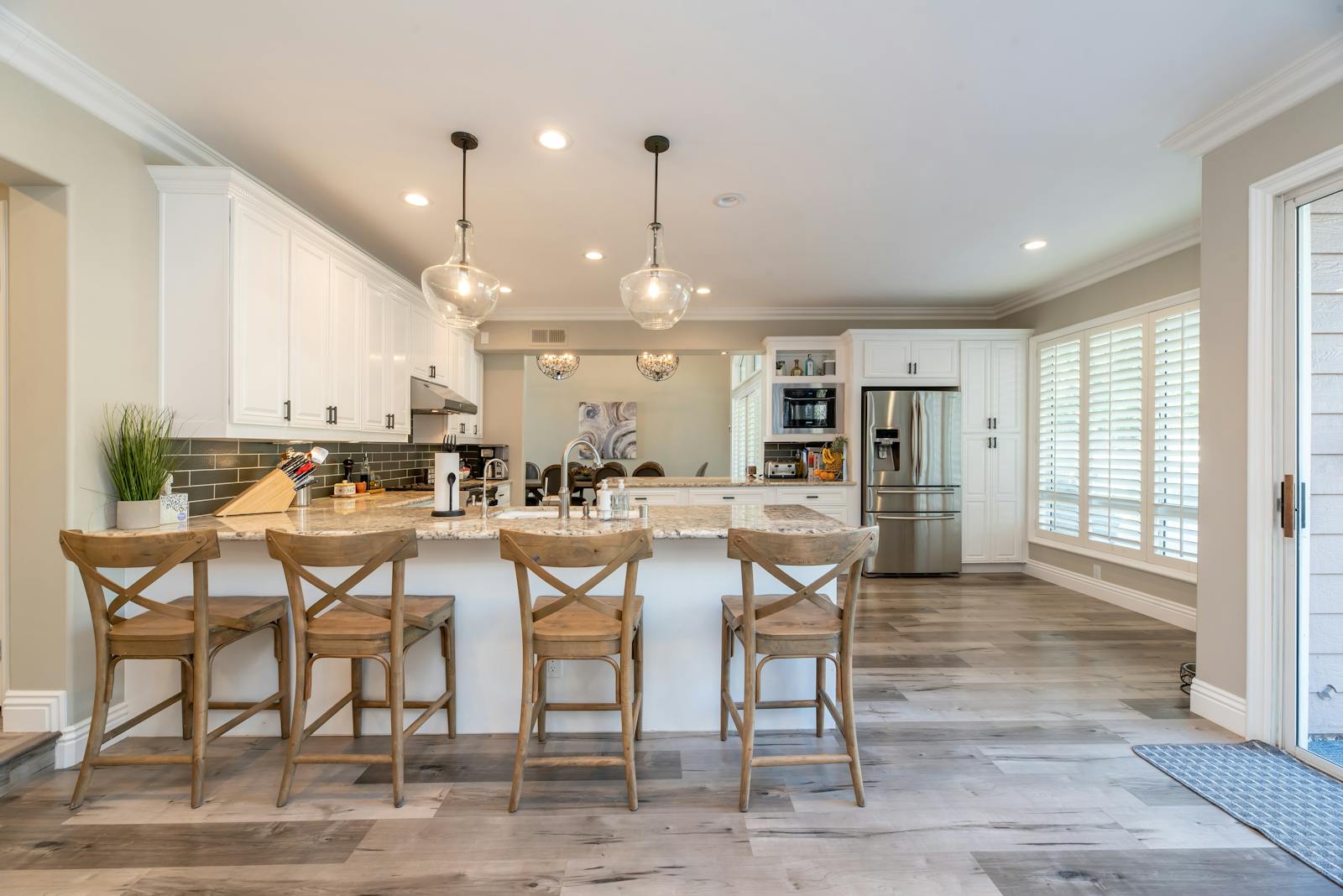Cranston Calgary Homes for Sale | New Listings & Energy-Efficient Homes
If you're searching for homes for sale in Cranston, Calgary, you'll find a wide variety of options to suit different buyer needs. Cranston is known for its family-friendly environment, offering homes close to schools, parks, and playgrounds. Whether you're a first-time buyer looking for affordable homes under $500,000 or seeking a more luxurious property, Cranston has it all.

The neighborhood also features high-end homes in Cranston Riverstone, offering modern amenities like spacious floor plans, gourmet kitchens, and scenic views. For those looking for low-maintenance living, there are a variety of townhomes and condos available, perfect for buyers interested in more affordable options or downsizing to something smaller.
Cranston also appeals to eco-conscious buyers, with several newly built homes featuring energy-efficient designs. With its proximity to schools, shopping centers, and natural amenities like the Bow River, Cranston is a popular choice for families and individuals alike. Whether you're looking for a luxury property, a budget-friendly home, or a low-maintenance townhouse, the Cranston real estate market offers something for everyone in this desirable Southeast Calgary community.
Work with a Trusted Real Estate Agent
Diane is an experienced real estate agent with in-depth knowledge of the local market and a commitment to personalized service. Diane will help you navigate the Cranston real estate landscape and find the perfect property that meets your needs and budget
Contact Diane Richardson:
Phone: 403.397.3706
Email: diane@mypadcalgary.com
Discover Cranston Homes for Sale – Explore Detached Homes, Condos, Townhouses, and More!
| Cranston Calgary Houses for Sale | Cranston Condos for Sale |
| Cranston Townhouses for Sale | Cranston Bungalows for Sale |
| 4+ Bedroom Cranston Calgary Homes | Cranston Riverstone Homes |
Explore Cranston Calgary Real Estate | Homes, Townhomes & Condos for Sale
Cranston Calgary homes for sale, Homes for sale in Cranston SE Calgary
Cranston Real Estate Listings by Price – Find Your Cranston Home Within Your Budget
| $200,000 - $300,000 | $500,000 - $600,000 | $800,000 - $900,000 |
| $300,000 - $400,000 | $600,000 - $700,000 | $900,000 - $1,000,000 |
| $400,000 - $500,000 | $700,000 - $800,000 | Over $1,000,000 |
GET IN TOUCH WITH DIANE RICHARDSON
Contact Options:
Contact form: Utilize the contact form on my website to send a message directly to me. Please include your name, email address, and a message.
Phone number: You can also reach me directly by calling 403.397.3706. Feel free to call with any questions or to schedule viewings.
Email address: For any questions or additional information, you can email me at Diane@mypadcalgary.com.
Live chat: Connect with me in real-time using the live chat feature on my website. This is a great way to get immediate answers to your questions.
To ensure a prompt response, please include the property address or MLS® number for the listing you are interested in.
Explore Calgary Real Estate Listings By Neighbourhood
Calgary
City CentreCalgary
- Altadore
- Alyth/Bonnybrook
- Banff Trail
- Bankview
- Bel-Aire
- Beltline
- Bridgeland/Riverside
- Britannia
- Burns Industrial
- Cambrian Heights
- Capitol Hill
- Chinatown
- Cliff Bungalow
- Crescent Heights
- Downtown Commercial Core
- Downtown East Village
- Downtown West End
- Eau Claire
- Elbow Park
- Elboya
- Erlton
- Garrison Woods
- Greenview
- Greenview Industrial Park
- Highfield
- Highland Park
- Highwood
- Hillhurst
- Hounsfield Heights/Briar Hill
- Inglewood
- Killarney/Glengarry
- Lower Mount Royal
- Manchester
- Manchester Industrial
- Mayfair
- Meadowlark Park
- Mission
- Mount Pleasant
- Parkdale
- Parkhill
- Point McKay
- Queens Park Village
- Ramsay
- Renfrew
- Richmond
- Rideau Park
- Rosedale
- Rosemont
- Roxboro
- Scarboro
- Scarboro/Sunalta West
- Shaganappi
- South Calgary
- St Andrews Heights
- Sunalta
- Sunnyside
- Tuxedo Park
- Upper Mount Royal
- West Hillhurst
- Windsor Park
- Winston Heights/Mountview
EastCalgary
NorthCalgary
- Aurora Business Park
- Beddington Heights
- Carrington
- Country Hills
- Country Hills Village
- Coventry Hills
- Evanston
- Harvest Hills
- Hidden Valley
- Huntington Hills
- Kincora
- Livingston
- MacEwan Glen
- Nolan Hill
- North Haven
- North Haven Upper
- Panorama Hills
- Sage Hill
- Sandstone Valley
- Sherwood
- Skyline West
- Thorncliffe
North EastCalgary
- Abbeydale
- Calgary International Airport
- Castleridge
- Cityscape
- Coral Springs
- Cornerstone
- Deerfoot Business Centre
- Falconridge
- Franklin
- Horizon
- Keystone Hills
- Marlborough
- Marlborough Park
- Martindale
- Mayland
- Mayland Heights
- McCall
- Meridian
- Monterey Park
- North Airways
- Pegasus
- Pineridge
- Redstone
- Rundle
- Saddle Ridge
- Saddleridge Industrial
- Skyline East
- Skyview Ranch
- South Airways
- Stonegate Landing.
- Stoney 3
- Sunridge
- Taradale
- Temple
- Vista Heights
- Westwinds
- Whitehorn
North WestCalgary
SouthCalgary
- Acadia
- Bayview
- Belmont
- Bonavista Downs
- Braeside
- Bridlewood
- Canyon Meadows
- Cedarbrae
- Chaparral
- Chinook Park
- Deer Ridge
- Deer Run
- Diamond Cove
- Eagle Ridge
- East Fairview Industrial
- Evergreen
- Fairview
- Fairview Industrial
- Glendeer Business Park
- Haysboro
- Kelvin Grove
- Kingsland
- Lake Bonavista
- Legacy
- Maple Ridge
- Midnapore
- Millrise
- Oakridge
- Palliser
- Parkland
- Pump Hill
- Queensland
- Shawnee Slopes
- Shawnessy
- Silverado
- Somerset
- Southwood
- Sundance
- Walden
- Willow Park
- Woodbine
- Woodlands
- Yorkville
South EastCalgary
WestCalgary
- Aspen Woods
- Christie Park
- Coach Hill
- Cougar Ridge
- Crestmont
- Currie Barracks
- Discovery Ridge
- Garrison Green
- Glamorgan
- Glenbrook
- Glendale
- Lakeview
- Lincoln Park
- Medicine Hill
- North Glenmore Park
- Patterson
- Rosscarrock
- Rutland Park
- Signal Hill
- Springbank Hill
- Spruce Cliff
- Strathcona Park
- Valley Ridge
- West Springs
- Westgate
- Wildwood

