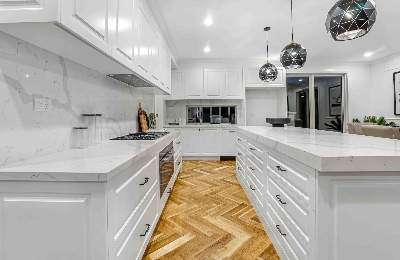New Townhomes for Sale Calgary | Modern & Affordable Living
Discover a range of new townhomes for sale Calgary, offering modern designs, energy-efficient features, and a low-maintenance lifestyle. These properties are perfect for first-time buyers, growing families, and professionals looking for stylish and functional living spaces.
Located in Calgary’s most desirable neighborhoods, such as Seton, Evanston, and Mahogany, these new townhomes provide easy access to schools, parks, shopping, and public transit. Many developments include contemporary finishes, open floor plans, attached garages, and private outdoor spaces, making them ideal for urban living with suburban comfort.
Whether you’re seeking affordability, luxury, or the latest in modern amenities, the latest new townhomes for sale Calgary cater to a variety of preferences and budgets. Start your journey to finding your dream home in Calgary’s thriving real estate market today.
Contact Diane Richardson
Phone: 403.397.3706
Email: diane@mypadcalgary.com
Discover Your Next Home: New Construction Real Estate for Sale in Calgary Neighborhoods
Calgary New Construction Townhomes | Stylish & Functional Homes
New townhomes for sale Calgary, Calgary new townhouses
Discover Calgary's Newest Communities: Explore Homes for Sale in Alpine Park, Rangeview, Pine Creek, Symons Valley Ranch, and More!
| Community | Location | Details |
|---|---|---|
| Alpine Park Homes for Sale | SW Calgary | Explore Alpine Park's new homes. |
| Rangeview Homes for Sale | SE Calgary | Discover Rangeview's growing community. |
| Pine Creek Homes for Sale | SW Calgary | Explore Pine Creek's natural surroundings. |
| Symons Valley Ranch | NW Calgary | New development coming soon. |
| Ambleton Homes for Sale | NW Calgary | Family-friendly homes in Ambleton. |
| Twinhills Homes for Sale | SE Calgary | Explore Twinhills' latest properties. |
| Glacier Ridge Homes for Sale | NW Calgary | Discover Glacier Ridge's modern homes. |
| Wolf Willow Homes for Sale | SE Calgary | Scenic properties in Wolf Willow. |
Contact Diane Richardson:
Get in Touch with Your Questions or to Schedule Viewings via Phone, Email, Contact Form, or Live Chat
Contact Options:
-
Contact Form: Use the form on my website to send me a message directly. Please provide your name, email address, and message, and don't forget to include the property address or MLS® number for the listing you're interested in.
-
Phone Number: Call me directly at 403.397.3706 for any questions or to schedule viewings.
-
Email Address: Send me an email at Diane@Mypadcalgary.com for additional information or questions you may have.
-
Live Chat: Connect with me in real-time through the live chat feature on my website for immediate answers to your questions.
This is a great way to get immediate answers to your questions. To ensure a prompt response, please include the property address or MLS® number for the listing you are interested in.
EXPLORE CALGARY REAL ESTATE LISTINGS BY NEIGHBOURHOOD
Calgary
City CentreCalgary
- Altadore
- Alyth/Bonnybrook
- Banff Trail
- Bankview
- Bel-Aire
- Beltline
- Bridgeland/Riverside
- Britannia
- Burns Industrial
- Cambrian Heights
- Capitol Hill
- Chinatown
- Cliff Bungalow
- Crescent Heights
- Downtown Commercial Core
- Downtown East Village
- Downtown West End
- Eau Claire
- Elbow Park
- Elboya
- Erlton
- Garrison Woods
- Greenview
- Greenview Industrial Park
- Highfield
- Highland Park
- Highwood
- Hillhurst
- Hounsfield Heights/Briar Hill
- Inglewood
- Killarney/Glengarry
- Lower Mount Royal
- Manchester
- Manchester Industrial
- Mayfair
- Meadowlark Park
- Mission
- Mount Pleasant
- Parkdale
- Parkhill
- Point McKay
- Queens Park Village
- Ramsay
- Renfrew
- Richmond
- Rideau Park
- Rosedale
- Rosemont
- Roxboro
- Scarboro
- Scarboro/Sunalta West
- Shaganappi
- South Calgary
- St Andrews Heights
- Sunalta
- Sunnyside
- Tuxedo Park
- Upper Mount Royal
- West Hillhurst
- Windsor Park
- Winston Heights/Mountview
EastCalgary
NorthCalgary
- Aurora Business Park
- Beddington Heights
- Carrington
- Country Hills
- Country Hills Village
- Coventry Hills
- Evanston
- Harvest Hills
- Hidden Valley
- Huntington Hills
- Kincora
- Livingston
- MacEwan Glen
- Nolan Hill
- North Haven
- North Haven Upper
- Panorama Hills
- Sage Hill
- Sandstone Valley
- Sherwood
- Skyline West
- Thorncliffe
North EastCalgary
- Abbeydale
- Calgary International Airport
- Castleridge
- Cityscape
- Coral Springs
- Cornerstone
- Deerfoot Business Centre
- Falconridge
- Franklin
- Horizon
- Keystone Hills
- Marlborough
- Marlborough Park
- Martindale
- Mayland
- Mayland Heights
- McCall
- Meridian
- Monterey Park
- North Airways
- Pegasus
- Pineridge
- Redstone
- Rundle
- Saddle Ridge
- Saddleridge Industrial
- Skyline East
- Skyview Ranch
- South Airways
- Stonegate Landing.
- Stoney 3
- Sunridge
- Taradale
- Temple
- Vista Heights
- Westwinds
- Whitehorn
North WestCalgary
SouthCalgary
- Acadia
- Bayview
- Belmont
- Bonavista Downs
- Braeside
- Bridlewood
- Canyon Meadows
- Cedarbrae
- Chaparral
- Chinook Park
- Deer Ridge
- Deer Run
- Diamond Cove
- Eagle Ridge
- East Fairview Industrial
- Evergreen
- Fairview
- Fairview Industrial
- Glendeer Business Park
- Haysboro
- Kelvin Grove
- Kingsland
- Lake Bonavista
- Legacy
- Maple Ridge
- Midnapore
- Millrise
- Oakridge
- Palliser
- Parkland
- Pump Hill
- Queensland
- Shawnee Slopes
- Shawnessy
- Silverado
- Somerset
- Southwood
- Sundance
- Walden
- Willow Park
- Woodbine
- Woodlands
- Yorkville
South EastCalgary
WestCalgary
- Aspen Woods
- Christie Park
- Coach Hill
- Cougar Ridge
- Crestmont
- Currie Barracks
- Discovery Ridge
- Garrison Green
- Glamorgan
- Glenbrook
- Glendale
- Lakeview
- Lincoln Park
- Medicine Hill
- North Glenmore Park
- Patterson
- Rosscarrock
- Rutland Park
- Signal Hill
- Springbank Hill
- Spruce Cliff
- Strathcona Park
- Valley Ridge
- West Springs
- Westgate
- Wildwood

