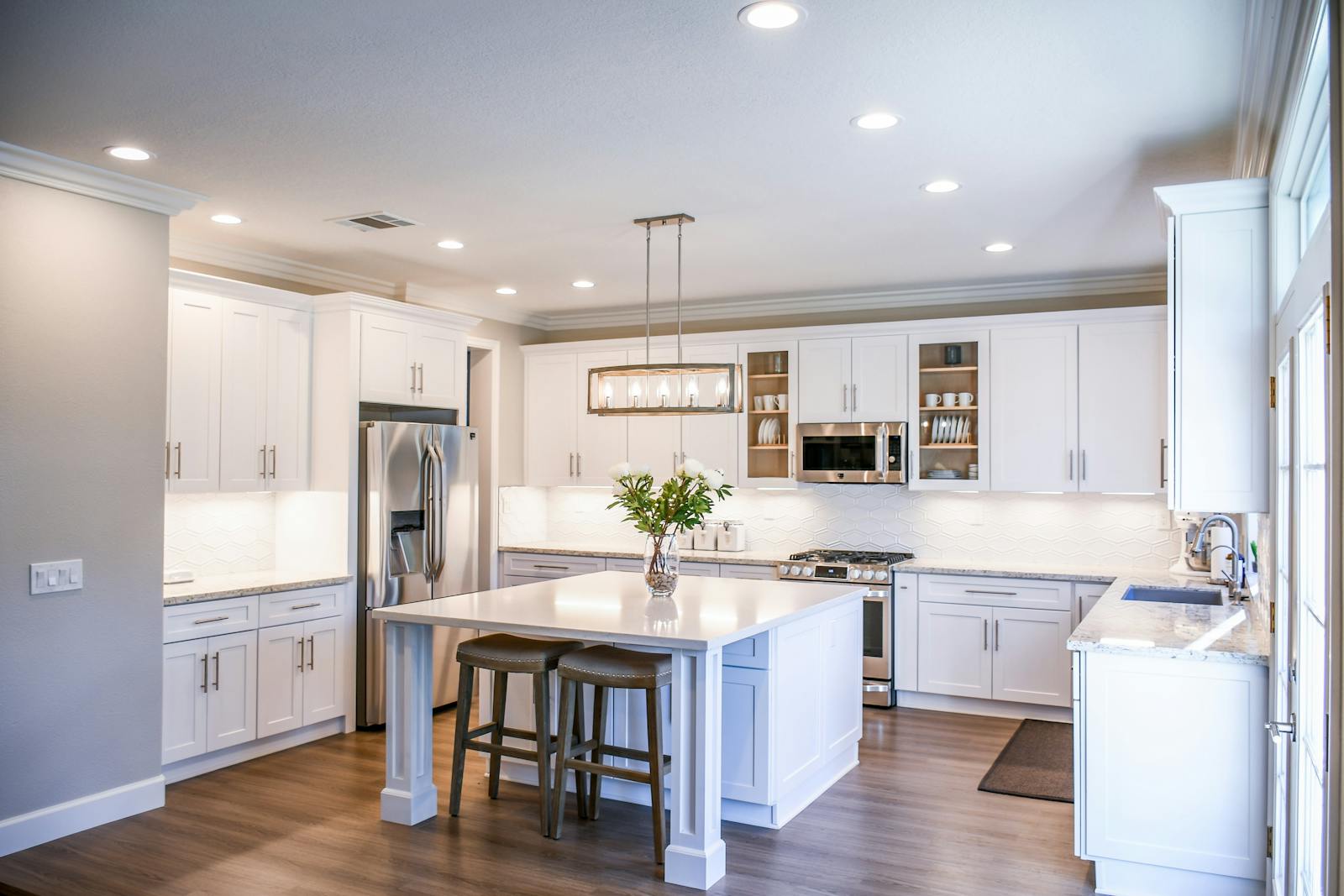Explore McKenzie Towne Real Estate | Townhomes & Homes for Sale
If you're searching for homes for sale in McKenzie Towne, Calgary, you'll find a diverse range of options to suit your needs. Whether you're a first-time buyer or looking for a family-friendly neighborhood, McKenzie Towne offers a variety of affordable homes under $500,000. This community is ideal for those seeking proximity to schools, parks, and local amenities like shopping centers and recreational facilities.

For families, McKenzie Towne provides the perfect setting with access to green spaces, walking trails, and playgrounds, ensuring an active and vibrant lifestyle. If you're looking for something with more luxury, there are also high-end homes available with large backyards, garages, and modern amenities like gourmet kitchens and private outdoor spaces.
Buyers interested in low-maintenance living will appreciate the range of townhomes for sale in McKenzie Towne, many of which come with modern upgrades and contemporary designs. This community in Southeast Calgary offers easy access to major roads and public transit, making it convenient for daily commuting and shopping.
Whether you're looking for an affordable family home or a luxury property with extra space, McKenzie Towne is one of Calgary's most sought-after neighborhoods.
Contact Diane Richardson for more information or to schedule a viewing:
Phone: 403.397.3706
Email: diane@mypadcalgary.com
Explore McKenzie Towne Homes & Condos for Sale – Find Your Perfect Home Today!
| McKenzie Towne Detached Homes | McKenzie Towne Condominiums |
| McKenzie Towne Attached Homes | McKenzie Towne Bungalows |
| Just Listed Homes for sale in McKenzie Towne |
McKenzie Towne Calgary Homes for Sale | Modern & Family-Friendly Living
McKenzie Towne homes for sale, Homes for sale in McKenzie Towne Calgary
Discover Southeast Calgary Homes for Sale by Style – Find Your Perfect Fit!
Find Your Ideal Home with Diane Richardson – Reach Out for Professional Assistance
Are you in search of a reliable expert to help you find the perfect home? Look no further than Diane Richardson, an experienced real estate agent dedicated to making your dream home a reality. Call Diane at 403-397-3706, email her at diane@mypadcalgary.com, or use our Live Chat feature to begin your homeownership journey today.
Don’t miss the chance to work with a trusted professional who will guide you through every step of the process. Contact Diane Richardson now!
Explore Calgary Communities
Calgary
City CentreCalgary
- Altadore
- Alyth/Bonnybrook
- Banff Trail
- Bankview
- Bel-Aire
- Beltline
- Bridgeland/Riverside
- Britannia
- Burns Industrial
- Cambrian Heights
- Capitol Hill
- Chinatown
- Cliff Bungalow
- Crescent Heights
- Downtown Commercial Core
- Downtown East Village
- Downtown West End
- Eau Claire
- Elbow Park
- Elboya
- Erlton
- Garrison Woods
- Greenview
- Greenview Industrial Park
- Highfield
- Highland Park
- Highwood
- Hillhurst
- Hounsfield Heights/Briar Hill
- Inglewood
- Killarney/Glengarry
- Lower Mount Royal
- Manchester
- Manchester Industrial
- Mayfair
- Meadowlark Park
- Mission
- Mount Pleasant
- Parkdale
- Parkhill
- Point McKay
- Queens Park Village
- Ramsay
- Renfrew
- Richmond
- Rideau Park
- Rosedale
- Rosemont
- Roxboro
- Scarboro
- Scarboro/Sunalta West
- Shaganappi
- South Calgary
- St Andrews Heights
- Sunalta
- Sunnyside
- Tuxedo Park
- Upper Mount Royal
- West Hillhurst
- Windsor Park
- Winston Heights/Mountview
EastCalgary
NorthCalgary
- Aurora Business Park
- Beddington Heights
- Carrington
- Country Hills
- Country Hills Village
- Coventry Hills
- Evanston
- Harvest Hills
- Hidden Valley
- Huntington Hills
- Kincora
- Livingston
- MacEwan Glen
- Nolan Hill
- North Haven
- North Haven Upper
- Panorama Hills
- Sage Hill
- Sandstone Valley
- Sherwood
- Skyline West
- Thorncliffe
North EastCalgary
- Abbeydale
- Calgary International Airport
- Castleridge
- Cityscape
- Coral Springs
- Cornerstone
- Deerfoot Business Centre
- Falconridge
- Franklin
- Horizon
- Keystone Hills
- Marlborough
- Marlborough Park
- Martindale
- Mayland
- Mayland Heights
- McCall
- Meridian
- Monterey Park
- North Airways
- Pegasus
- Pineridge
- Redstone
- Rundle
- Saddle Ridge
- Saddleridge Industrial
- Skyline East
- Skyview Ranch
- South Airways
- Stonegate Landing.
- Stoney 3
- Sunridge
- Taradale
- Temple
- Vista Heights
- Westwinds
- Whitehorn
North WestCalgary
SouthCalgary
- Acadia
- Bayview
- Belmont
- Bonavista Downs
- Braeside
- Bridlewood
- Canyon Meadows
- Cedarbrae
- Chaparral
- Chinook Park
- Deer Ridge
- Deer Run
- Diamond Cove
- Eagle Ridge
- East Fairview Industrial
- Evergreen
- Fairview
- Fairview Industrial
- Glendeer Business Park
- Haysboro
- Kelvin Grove
- Kingsland
- Lake Bonavista
- Legacy
- Maple Ridge
- Midnapore
- Millrise
- Oakridge
- Palliser
- Parkland
- Pump Hill
- Queensland
- Shawnee Slopes
- Shawnessy
- Silverado
- Somerset
- Southwood
- Sundance
- Walden
- Willow Park
- Woodbine
- Woodlands
- Yorkville
South EastCalgary
WestCalgary
- Aspen Woods
- Christie Park
- Coach Hill
- Cougar Ridge
- Crestmont
- Currie Barracks
- Discovery Ridge
- Garrison Green
- Glamorgan
- Glenbrook
- Glendale
- Lakeview
- Lincoln Park
- Medicine Hill
- North Glenmore Park
- Patterson
- Rosscarrock
- Rutland Park
- Signal Hill
- Springbank Hill
- Spruce Cliff
- Strathcona Park
- Valley Ridge
- West Springs
- Westgate
- Wildwood

