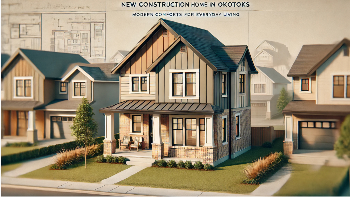Okotoks New Construction Homes for Sale (Updated Daily)
Explore our exclusive selection of Okotoks New Construction Homes for Sale! As a realtor specializing in Alberta's real estate market, I am thrilled to present this collection of brand new homes in Okotoks. These properties offer modern architecture, state-of-the-art amenities, and energy-efficient designs, making them ideal for anyone looking to move into a freshly built home. From young couples to growing families, our selection of new construction homes in Okotoks is designed to meet diverse lifestyles and preferences.
Why Choose a New Construction Home in Okotoks?
- Modern Designs: Enjoy contemporary layouts that cater to modern living standards, complete with high-quality finishes and the latest home technologies.
- Energy Efficiency: Benefit from the latest in energy-saving features that reduce utility bills and environmental impact.
- Customization Options: Often, buying a new construction home allows for customization choices that let you tailor your space to your tastes and needs before you move in.
- Low Maintenance: With new appliances, plumbing, and HVAC systems, expect fewer repairs and maintenance issues.
- Growing Community: Okotoks is rapidly expanding with new amenities, schools, and parks, making it an attractive place for investment and family life.
Types of New Construction Homes Available
- Single-Family Homes: Spacious properties ideal for families looking for room to grow.
- Townhouses: Stylish multi-level homes perfect for those seeking a balance between space and low-maintenance living.
- Bungalows: Single-level homes offering convenience and accessibility for all ages.
- Luxury Estates: Premium homes with expansive layouts and exclusive features, set in prime locations.
- Duplexes: Cost-effective options for new homeowners looking for modern living at an accessible price point.
Find Your Ideal New Construction Home in Okotoks
With a variety of new construction homes in Okotoks, you can find the perfect property that fits your lifestyle and budget. Whether you are looking for a luxurious estate or a comfortable family home, Okotoks provides an array of choices to meet every need.
Community and Lifestyle
Okotoks promotes a vibrant community atmosphere with excellent infrastructure, quality education, and a commitment to sustainable living. The town hosts various cultural events, sports activities, and community programs that enrich residents' lifestyles.
Convenient Location
Located just a short drive from Calgary, Okotoks offers the benefits of small-town living with easy access to big-city amenities. This balance makes it an ideal location for those working in Calgary but wishing to live in a more relaxed environment.
Personalized Service
I am dedicated to providing personalized service to each of my clients. With extensive knowledge of the Okotoks new construction market, I am here to help you navigate your options and find the perfect home.
If you're ready to explore new construction homes for sale in Okotoks, please don't hesitate to contact me. I look forward to helping you find your dream home.
Diane Richardson
Phone: 403.397.3706
Email: diane@mypadcalgary.com
Explore the Wide Variety of Home Styles in Okotoks - Find Your Perfect Property
New homes in Okotoks
Okotoks new construction homes, New homes in Okotoks
Find Your Perfect Okotoks Home - Search for Okotoks Properties by Price Range
| $200,000 - $300,000 | $600,000 - $700,000 |
| $300,000 - $400,000 | $700,000 - $800,000 |
| $400,000 - $500,000 | $800,000 - $900,000 |
| $500,000 - $600,000 | $900,000 - $1,000,000 |
| $1,000,000 |
Contact Diane Richardson:
Get in Touch with Your Questions or to Schedule Viewings via Phone, Email, Contact Form, or Live Chat
Contact Options:
-
Contact Form: Use the form on my website to send me a message directly. Please provide your name, email address, and message, and don't forget to include the property address or MLS® number for the listing you're interested in.
-
Phone Number: Call me directly at 403.397.3706 for any questions or to schedule viewings.
-
Email Address: Send me an email at Diane@Mypadcalgary.com for additional information or questions you may have.
-
Live Chat: Connect with me in real-time through the live chat feature on my website for immediate answers to your questions.
This is a great way to get immediate answers to your questions. To ensure a prompt response, please include the property address or MLS® number for the listing you are interested in.
Are there any new developments or construction projects in Okotoks?
Yes, there are several new developments and construction projects happening in Okotoks, including new residential neighborhoods, commercial spaces, and infrastructure upgrades.
-
D'ARCY: This is a new master-planned community located in the northwest corner of Okotoks, featuring a variety of residential options, parks, playgrounds, and walking trails.
-
Wedderburn: This is a new residential development located on the south side of Okotoks, offering single-family homes, duplexes, and townhouses.
-
Westmount: This is a newer residential development located on the west side of Okotoks, offering a variety of housing options, including single-family homes, townhouses, and apartments.
EXPLORE OKOTOKS REAL ESTATE LISTINGS BY NEIGHBOURHOOD
Okotoks
- Air Ranch
- Business Park
- Central Heights
- Cimarron
- Cimarron Estates
- Cimarron Grove
- Cimarron Hill
- Cimarron Meadows
- Cimarron Park
- Cimarron Springs
- Cimarron Vista
- Cornerstone
- Crystal Green
- Crystal Shores
- Crystalridge
- D'arcy Ranch
- Downey Ridge
- Drake Landing
- Heritage Okotoks
- Hunters Glen
- Mountainview_Okotoks
- North Gateway
- Rosemont
- Sandstone
- Sheep River Ridge
- Southbank Industrial Park
- Suntree Heights
- Tillotson
- Tower Hill
- Wedderburn
- Westmount_OK
- Westridge
- Woodhaven

