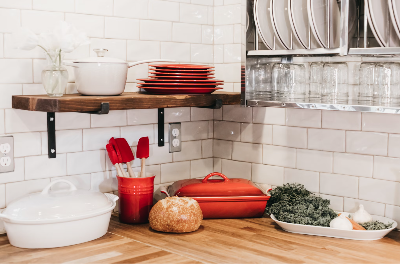Calgary Condos for Sale Under $400,000 | Affordable Urban Living
Discover a range of Calgary condos for sale under $400,000, offering an exceptional blend of affordability, luxury, and modern urban living. These condos are perfect for first-time buyers, young professionals, and savvy investors looking to secure a prime property in Calgary's vibrant real estate market.
Located in sought-after neighborhoods such as Beltline, East Village, and downtown Calgary, these condos provide convenient access to shopping, dining, transit, and recreational activities. Many properties feature desirable amenities, including fitness centers, rooftop patios, secure parking, and stunning city views, ensuring a comfortable and stylish lifestyle.
Whether you're searching for a spacious condo with low fees or an investment opportunity in Calgary’s dynamic urban core, the latest Calgary condos for sale under $400,000 have something to suit every need. Start exploring these budget-friendly options and take the first step toward owning your dream condo today.
Contact Diane Richardson
Phone: 403.397.3706
Email: diane@mypadcalgary.com
EXPLORE CALGARY CONDOS FOR SALE
Explore Calgary Condos Under $400K | Prime Locations & Amenities
Calgary condos for sale under $400,000, Budget-friendly condos in Calgary under 400K
Contact Diane Richardson
If you come across any appealing Calgary Condo or Home and would like a closer look, feel free to reach out to me via email, text, or phone. I can arrange a private showing at a convenient time for you. You can contact me at 403-397-3706 through email, text, or phone. Please provide the MLS® number or the property's location that interests you. Whether you're interested in utilizing our effective marketing strategies to list your Calgary home for sale or you want to schedule a private viewing of any property listed on forsaleinCalgary.com, don't hesitate to get in touch with Diane Richardson right away.
EXPLORE CALGARY COMMUNITIES
Calgary
City CentreCalgary
- Altadore
- Alyth/Bonnybrook
- Banff Trail
- Bankview
- Bel-Aire
- Beltline
- Bridgeland/Riverside
- Britannia
- Burns Industrial
- Cambrian Heights
- Capitol Hill
- Chinatown
- Cliff Bungalow
- Crescent Heights
- Downtown Commercial Core
- Downtown East Village
- Downtown West End
- Eau Claire
- Elbow Park
- Elboya
- Erlton
- Garrison Woods
- Greenview
- Greenview Industrial Park
- Highfield
- Highland Park
- Highwood
- Hillhurst
- Hounsfield Heights/Briar Hill
- Inglewood
- Killarney/Glengarry
- Lower Mount Royal
- Manchester
- Manchester Industrial
- Mayfair
- Meadowlark Park
- Mission
- Mount Pleasant
- Parkdale
- Parkhill
- Point McKay
- Queens Park Village
- Ramsay
- Renfrew
- Richmond
- Rideau Park
- Rosedale
- Rosemont
- Roxboro
- Scarboro
- Scarboro/Sunalta West
- Shaganappi
- South Calgary
- St Andrews Heights
- Sunalta
- Sunnyside
- Tuxedo Park
- Upper Mount Royal
- West Hillhurst
- Windsor Park
- Winston Heights/Mountview
EastCalgary
NorthCalgary
- Aurora Business Park
- Beddington Heights
- Carrington
- Country Hills
- Country Hills Village
- Coventry Hills
- Evanston
- Harvest Hills
- Hidden Valley
- Huntington Hills
- Kincora
- Livingston
- MacEwan Glen
- Nolan Hill
- North Haven
- North Haven Upper
- Panorama Hills
- Sage Hill
- Sandstone Valley
- Sherwood
- Skyline West
- Thorncliffe
North EastCalgary
- Abbeydale
- Calgary International Airport
- Castleridge
- Cityscape
- Coral Springs
- Cornerstone
- Deerfoot Business Centre
- Falconridge
- Franklin
- Horizon
- Keystone Hills
- Marlborough
- Marlborough Park
- Martindale
- Mayland
- Mayland Heights
- McCall
- Meridian
- Monterey Park
- North Airways
- Pegasus
- Pineridge
- Redstone
- Rundle
- Saddle Ridge
- Saddleridge Industrial
- Skyline East
- Skyview Ranch
- South Airways
- Stonegate Landing.
- Stoney 3
- Sunridge
- Taradale
- Temple
- Vista Heights
- Westwinds
- Whitehorn
North WestCalgary
SouthCalgary
- Acadia
- Bayview
- Belmont
- Bonavista Downs
- Braeside
- Bridlewood
- Canyon Meadows
- Cedarbrae
- Chaparral
- Chinook Park
- Deer Ridge
- Deer Run
- Diamond Cove
- Eagle Ridge
- East Fairview Industrial
- Evergreen
- Fairview
- Fairview Industrial
- Glendeer Business Park
- Haysboro
- Kelvin Grove
- Kingsland
- Lake Bonavista
- Legacy
- Maple Ridge
- Midnapore
- Millrise
- Oakridge
- Palliser
- Parkland
- Pump Hill
- Queensland
- Shawnee Slopes
- Shawnessy
- Silverado
- Somerset
- Southwood
- Sundance
- Walden
- Willow Park
- Woodbine
- Woodlands
- Yorkville
South EastCalgary
WestCalgary
- Aspen Woods
- Christie Park
- Coach Hill
- Cougar Ridge
- Crestmont
- Currie Barracks
- Discovery Ridge
- Garrison Green
- Glamorgan
- Glenbrook
- Glendale
- Lakeview
- Lincoln Park
- Medicine Hill
- North Glenmore Park
- Patterson
- Rosscarrock
- Rutland Park
- Signal Hill
- Springbank Hill
- Spruce Cliff
- Strathcona Park
- Valley Ridge
- West Springs
- Westgate
- Wildwood

