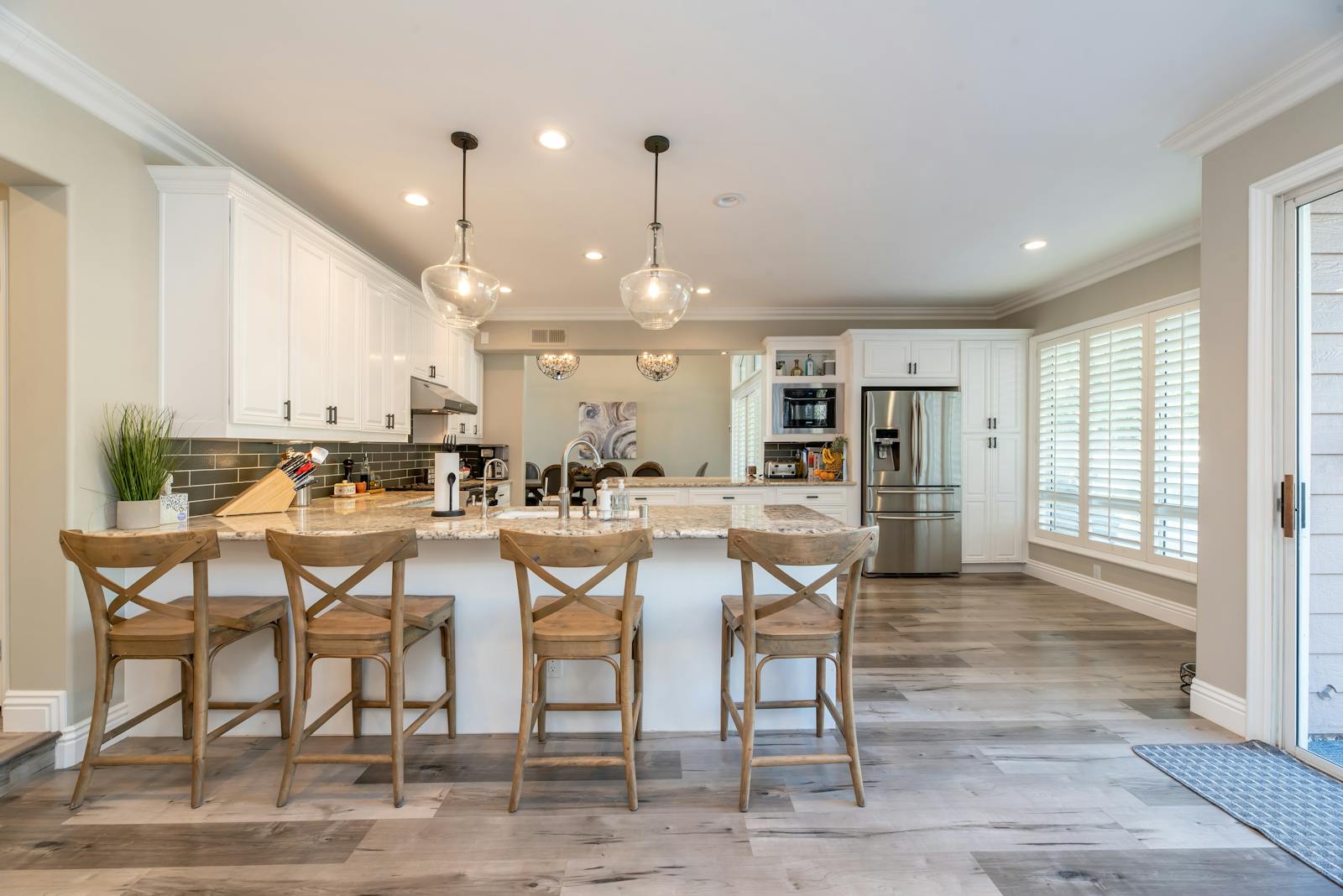Cranston Calgary Homes for Sale | New Listings & Energy-Efficient Homes
If you're searching for homes for sale in Cranston, Calgary, you'll find a wide variety of options to suit different buyer needs. Cranston is known for its family-friendly environment, offering homes close to schools, parks, and playgrounds. Whether you're a first-time buyer looking for affordable homes under $500,000 or seeking a more luxurious property, Cranston has it all.

The neighborhood also features high-end homes in Cranston Riverstone, offering modern amenities like spacious floor plans, gourmet kitchens, and scenic views. For those looking for low-maintenance living, there are a variety of townhomes and condos available, perfect for buyers interested in more affordable options or downsizing to something smaller.
Cranston also appeals to eco-conscious buyers, with several newly built homes featuring energy-efficient designs. With its proximity to schools, shopping centers, and natural amenities like the Bow River, Cranston is a popular choice for families and individuals alike. Whether you're looking for a luxury property, a budget-friendly home, or a low-maintenance townhouse, the Cranston real estate market offers something for everyone in this desirable Southeast Calgary community.
Work with a Trusted Real Estate Agent
Diane is an experienced real estate agent with in-depth knowledge of the local market and a commitment to personalized service. Diane will help you navigate the Cranston real estate landscape and find the perfect property that meets your needs and budget
Contact Diane Richardson:
Phone: 403.397.3706
Email: diane@mypadcalgary.com
Discover Cranston Homes for Sale – Explore Detached Homes, Condos, Townhouses, and More!
| Cranston Calgary Houses for Sale | Cranston Condos for Sale |
| Cranston Townhouses for Sale | Cranston Bungalows for Sale |
| 4+ Bedroom Cranston Calgary Homes | Cranston Riverstone Homes |
Cranston Real Estate Listings by Price – Find Your Cranston Home Within Your Budget
| $200,000 - $300,000 | $500,000 - $600,000 | $800,000 - $900,000 |
| $300,000 - $400,000 | $600,000 - $700,000 | $900,000 - $1,000,000 |
| $400,000 - $500,000 | $700,000 - $800,000 | Over $1,000,000 |
GET IN TOUCH WITH DIANE RICHARDSON
Contact Options:
Contact form: Utilize the contact form on my website to send a message directly to me. Please include your name, email address, and a message.
Phone number: You can also reach me directly by calling 403.397.3706. Feel free to call with any questions or to schedule viewings.
Email address: For any questions or additional information, you can email me at Diane@mypadcalgary.com.
Live chat: Connect with me in real-time using the live chat feature on my website. This is a great way to get immediate answers to your questions.
To ensure a prompt response, please include the property address or MLS® number for the listing you are interested in.

